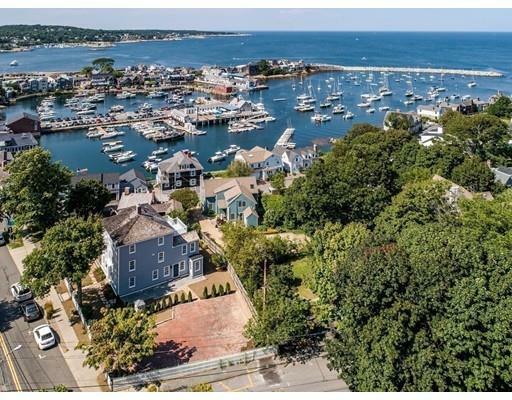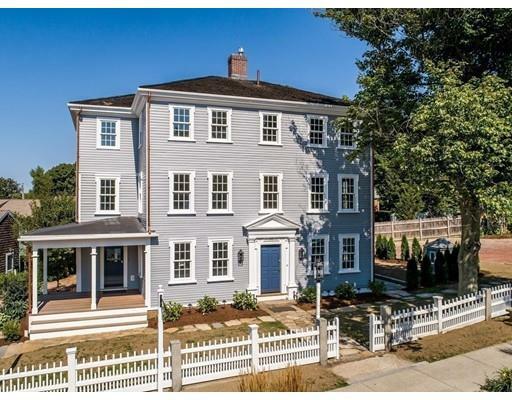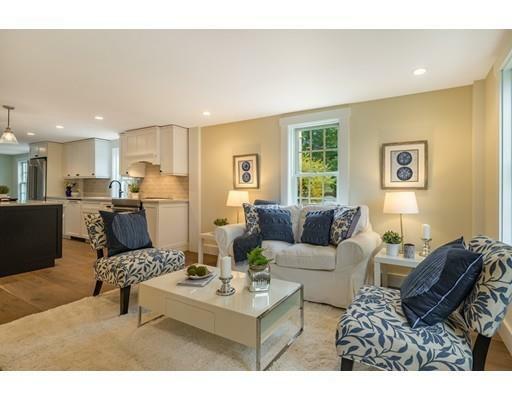


Listing Courtesy of: MLS PIN / Coldwell Banker Realty Gloucester / Gretchen Parker
37 Mt Pleasant Street 2 Rockport, MA 01966
Sold (337 Days)
$1,050,000
MLS #:
72553796
72553796
Lot Size
8,850 SQFT
8,850 SQFT
Type
Condo
Condo
Building Name
2
2
Year Built
1771
1771
Style
2/3 Family
2/3 Family
Views
Harbor, Ocean
Harbor, Ocean
County
Essex County
Essex County
Listed By
Gretchen Parker, Coldwell Banker Realty Gloucester
Bought with
Jacquelyn Welsh, Compass
Jacquelyn Welsh, Compass
Source
MLS PIN
Last checked Aug 16 2025 at 10:55 PM GMT+0000
MLS PIN
Last checked Aug 16 2025 at 10:55 PM GMT+0000
Bathroom Details
Interior Features
- Cable Available
- Wetbar
- Appliances: Range
- Appliances: Dishwasher
- Appliances: Disposal
- Appliances: Microwave
- Appliances: Refrigerator
- Appliances: Washer
- Appliances: Dryer
- Appliances: Refrigerator - Wine Storage
Kitchen
- Flooring - Hardwood
- Balcony / Deck
- Countertops - Stone/Granite/Solid
- Kitchen Island
- Cabinets - Upgraded
- Open Floor Plan
- Stainless Steel Appliances
- Lighting - Pendant
Community Information
- Yes
Property Features
- Fireplace: 0
Heating and Cooling
- Forced Air
- Oil
- Hydro Air
- Central Air
- Heat Pump
Homeowners Association Information
- Dues: $579
Flooring
- Tile
- Hardwood
Exterior Features
- Clapboard
- Roof: Shake
Utility Information
- Utilities: Water: City/Town Water, Utility Connection: for Electric Range, Utility Connection: for Electric Oven, Utility Connection: for Electric Dryer, Utility Connection: Washer Hookup, Utility Connection: Icemaker Connection, Electric: Circuit Breakers, Electric: 200 Amps
- Sewer: City/Town Sewer
- Energy: Insulated Windows, Insulated Doors, Storm Doors, Prog. Thermostat
School Information
- Elementary School: Rockport
- Middle School: Rms
- High School: Rhs
Parking
- Off-Street
- Assigned
- Guest
Disclaimer: The property listing data and information, or the Images, set forth herein wereprovided to MLS Property Information Network, Inc. from third party sources, including sellers, lessors, landlords and public records, and were compiled by MLS Property Information Network, Inc. The property listing data and information, and the Images, are for the personal, non commercial use of consumers having a good faith interest in purchasing, leasing or renting listed properties of the type displayed to them and may not be used for any purpose other than to identify prospective properties which such consumers may have a good faith interest in purchasing, leasing or renting. MLS Property Information Network, Inc. and its subscribers disclaim any and all representations and warranties as to the accuracy of the property listing data and information, or as to the accuracy of any of the Images, set forth herein. © 2025 MLS Property Information Network, Inc.. 8/16/25 15:55




Description