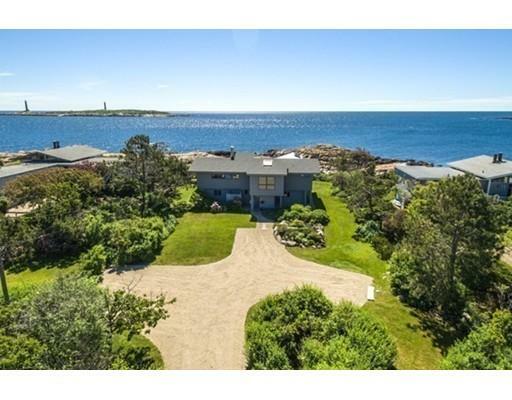


Listing Courtesy of: MLS PIN / Coldwell Banker Residential Brokerage Gloucester / Gretchen Parker
47 Penzance Road Lands End, MA 01966
Sold (323 Days)
$1,549,000
MLS #:
72022496
72022496
Taxes
$17,000(2017)
$17,000(2017)
Lot Size
0.9 acres
0.9 acres
Type
Single-Family Home
Single-Family Home
Year Built
1964
1964
Style
Contemporary
Contemporary
Views
Ocean, Public, Sound, Walk to, Scenic View(s)
Ocean, Public, Sound, Walk to, Scenic View(s)
County
Essex County
Essex County
Listed By
Gretchen Parker, Coldwell Banker Residential Brokerage Gloucester
Bought with
Bradford Rowell, Coldwell Banker Residential Brokerage Boston Beacon Hill
Bradford Rowell, Coldwell Banker Residential Brokerage Boston Beacon Hill
Source
MLS PIN
Last checked Aug 16 2025 at 10:55 PM GMT+0000
MLS PIN
Last checked Aug 16 2025 at 10:55 PM GMT+0000
Bathroom Details
Interior Features
- Cable Available
- Appliances: Wall Oven
- Appliances: Dishwasher
- Appliances: Microwave
- Appliances: Countertop Range
- Appliances: Refrigerator
- Appliances: Washer
- Appliances: Dryer
- Appliances: Water Treatment
Kitchen
- Flooring - Hardwood
- Dining Area
- Countertops - Stone/Granite/Solid
- Kitchen Island
- Open Floor Plan
Lot Information
- Level
- Scenic View(s)
Property Features
- Fireplace: 1
- Foundation: Slab
Heating and Cooling
- Forced Air
- Electric Baseboard
- Oil
- None
Flooring
- Tile
- Wall to Wall Carpet
- Hardwood
Exterior Features
- Wood
- Roof: Asphalt/Fiberglass Shingles
- Roof: Rubber
Utility Information
- Utilities: Water: City/Town Water, Utility Connection: for Electric Range, Utility Connection: for Electric Oven, Utility Connection: for Electric Dryer, Utility Connection: Washer Hookup, Utility Connection: Icemaker Connection, Electric: 200 Amps
- Sewer: Private Sewerage
- Energy: Insulated Windows
School Information
- Elementary School: Res
- Middle School: Rms
- High School: Rhs
Parking
- Off-Street
- Stone/Gravel
Disclaimer: The property listing data and information, or the Images, set forth herein wereprovided to MLS Property Information Network, Inc. from third party sources, including sellers, lessors, landlords and public records, and were compiled by MLS Property Information Network, Inc. The property listing data and information, and the Images, are for the personal, non commercial use of consumers having a good faith interest in purchasing, leasing or renting listed properties of the type displayed to them and may not be used for any purpose other than to identify prospective properties which such consumers may have a good faith interest in purchasing, leasing or renting. MLS Property Information Network, Inc. and its subscribers disclaim any and all representations and warranties as to the accuracy of the property listing data and information, or as to the accuracy of any of the Images, set forth herein. © 2025 MLS Property Information Network, Inc.. 8/16/25 15:55




Description